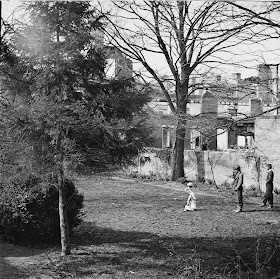One of the most graphic images, which I will number 1-10 as we reference them throughout this post, is an interior view, looking essentially east, out a badly damaged window. Brick and plaster debris covers the floor. Slightly visible outside the window, are neighboring structures, a brick, twin dwelling, and a frame house just beyond. Adjusting the contrast allows for a more detailed examination of those structure's porches.
Image # 1
Enlargement of Image #1 with contrast adjusted.
From Google Earth Street View, a similar view on 4th Street,
looking east, with Bollingbrook along the left.
Image # 2, the Dunlop House, looking southwest from the
intersection of Bollingbrook with 4th Street.
Image # 2, modern view from Google Earth. This building
occupies the entire site of the Dunlop property.
A close-up detail of the shell damaged window and wall.
Above, a detail of Image # 3, seen in its entirety below. The east wall of the Dunlop House
is at center, and the neighboring structures seen through the window in
Image # 1, are seen with their porches, as noted previously.
Full view of Image # 3, looking slightly southwest,
toward the intersection of Bollingbrook and 5th Street.
toward the intersection of Bollingbrook and 5th Street.
Then and now comparison of Image # 3, utilizing Google Earth Street View, with surprising accuracy. The green, overhead door on the warehouse, where the Dunlop House stood, can be seen between the trees at right of center.
Image # 4, looking west along Bollingbrook. Shell damaged
dwellings on the north side of the Street are opposite Dunlop's House.
Modern view of Image # 4, utilizing Google Earth Street View.
Image # 5, looking northeast from the west yard at the Dunlop House.
At left edge of the image is the same damaged structure seen in
Image # 4. Also note the brick-lined pond in left foreground.
Comparison details of the residence on the north side of Bollingbrook, from Images #'s 4 and 5.
Four distinct points are annotated with red letters, detailing architectural elements and shell damage.
Image # 6, showing "Phoenix Hall" on the east side of Phoenix Street, taken from the side yard
of the Dunlop House, looking north, and showing greater detail of the brick-lined pond feature.
Close-up of the arched doorways of Phoenix Hall. These arches are visible between
the residential porch columns in Image # 4. See the detail below.
Detail from Image # 4. Click for larger inspection.
A similar, modern view of Image # 6, seen from the street.
There is a slight possibility that elements of Phoenix Hall still remain in this structure.
Image # 7, looking southeast toward the back corner of the Dunlop garden.
Outbuilding incorporated into a surrounding brick wall. Residential structures
are visible in the left and right background along the south side of Lombard,
now East Bank Street. None of these structures stands today.
Image # 8 provides what you will recognize as a close-up of the shattered
front door of the Dunlop House, visible in Image # 2. View is looking south.
Modern view, to right, achieved utilizing Google Earth Street View.
Image # 9 above, and # 10, seen below, have been identified in their period captions
and continuously by scholars today, as back yard views at the Dunlop House. Based on
the previous images, especially # 5 which shows a clearly different building than the one above,
I suspect that they may depict a neighboring structure. Further examination and archive research
should clear this up. I am looking to return to Petersburg in the next month or two for on-site study
Below is a detail from an 1891 Sanborn Map showing the area.
The Dunlop site is at lower left, above Lombard, with the "L" shaped structures, marked "Glass Rm. Hot Houses", in the middle of the block. Note the vacant space of its upper left corner where the pond was situated. Note also in its lower right is the corner building seen in Image # 7. The neighboring buildings are easily noted, with the apparent absence of Phoenix Hall, which may have been partially cleared by then.









.jpg)


+compared+annotated.jpg)


+detail.jpg)







Great work, John. How did you do this investigative work without visiting the locations? The modern "LA Sheffield" building has to be the original Phoenix Hall -- the windows and doors all match perfectly. It appears much of the top level and cascading brick work on the sides have been removed over the years, but the heart of the wartime building is indeed still there. Very cool! Regards, Todd Berkoff
ReplyDeleteHello Todd,
ReplyDeleteI had been in Petersburg on March 2 to do a presentation for the Civil War Fortification Study Group, at the site of Fort Sedgwick. Later in the day I went through the City and took the opportunity to do some recon work based on prior analysis done with period maps and examination of the period images. It was not a preplanned part of my schedule that day and I had not brought these particular images with me and precluded my taking the modern views. It was however a worthwhile on-site visit that did help with my further map work. Comfortably knowing the locations of the primary buildings helped to recognized their relationship to one another. Toying with Google Earth later proved it to be amazingly capable of providing the "now" images temporarily. There aren't too many Civil War locations where that can apply so easily. Sadly, this area of Petersburg has been so dramatically changed visually, but the streets do remain mostly as they were in 1865.
Singularly depressing seeing those early photos and realizing its all gone today.
ReplyDeleteWhat an architecturally rich place it was. The Dunlop house was a very fine dwelling house.